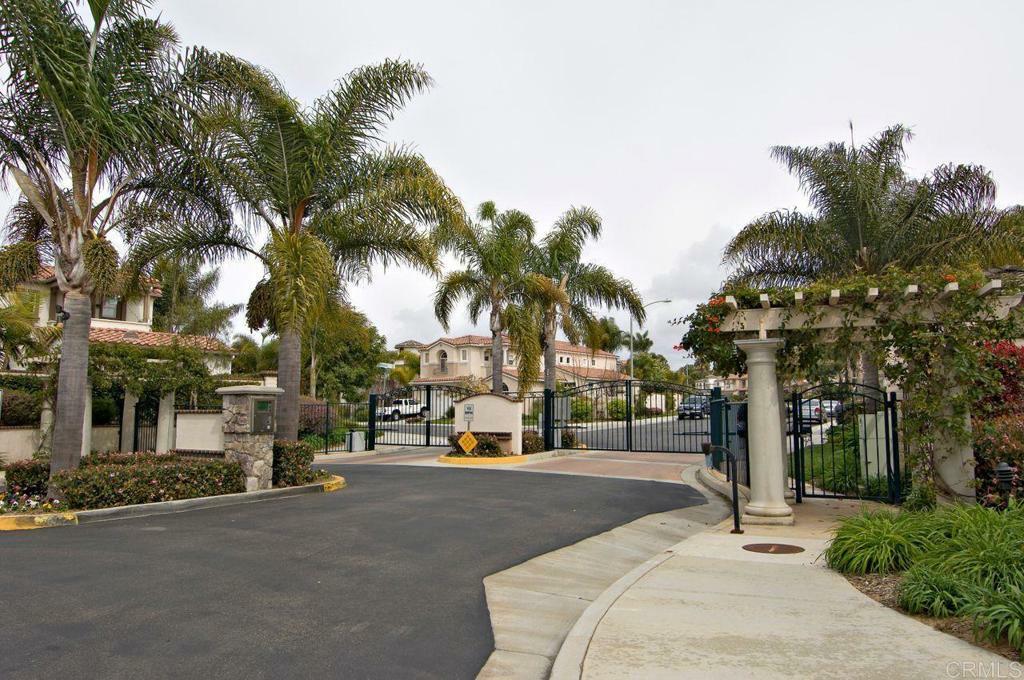
Sold
Listing Courtesy of: CRMLS / Coldwell Banker Realty / Trudy McGrath / Richard "Rick" McGrath
600 Marlin Lane Carlsbad, CA 92011
Sold on 03/17/2023
$2,300,000 (USD)
MLS #:
NDP2301313
NDP2301313
Lot Size
9,528 SQFT
9,528 SQFT
Type
Single-Family Home
Single-Family Home
Year Built
2000
2000
Views
Park/Greenbelt
Park/Greenbelt
School District
Carlsbad Unified
Carlsbad Unified
County
San Diego County
San Diego County
Listed By
Trudy McGrath, DRE #00871661 CA, Coldwell Banker Realty
Richard "Rick" McGrath, DRE #01249559 CA, Coldwell Banker Realty
Richard "Rick" McGrath, DRE #01249559 CA, Coldwell Banker Realty
Bought with
Ryan Stein, Keller Williams La Jolla
Ryan Stein, Keller Williams La Jolla
Source
CRMLS
Last checked Feb 24 2026 at 9:43 AM GMT+0000
CRMLS
Last checked Feb 24 2026 at 9:43 AM GMT+0000
Bathroom Details
- Full Bathrooms: 4
- Half Bathroom: 1
Interior Features
- Balcony
- Dishwasher
- Microwave
- Barbecue
- Disposal
- Refrigerator
- Washer
- Bedroom on Main Level
- Cathedral Ceiling(s)
- Built-In Range
- Gas Cooktop
- Laundry: Washer Hookup
- Laundry: In Garage
- Walk-In Closet(s)
- Ceiling Fan(s)
- Open Floorplan
- Gas Water Heater
- Water to Refrigerator
- Entrance Foyer
- Built-In
Lot Information
- Level
- Corner Lot
Property Features
- Fireplace: Family Room
- Fireplace: Master Bedroom
- Foundation: Concrete Perimeter
Heating and Cooling
- Forced Air
- Natural Gas
- Whole House Fan
Pool Information
- Association
Homeowners Association Information
- Dues: $120
Flooring
- Stone
- Vinyl
Exterior Features
- Roof: Tile
Utility Information
- Utilities: Water Source: Public, Cable Available
School Information
- Middle School: Aviara Oaks Middle
- High School: Sage Creek High
Parking
- Garage
- Direct Access
Stories
- 2
Living Area
- 3,501 sqft
Listing Price History
Date
Event
Price
% Change
$ (+/-)
Feb 17, 2023
Listed
$2,300,000
-
-
Disclaimer: Based on information from California Regional Multiple Listing Service, Inc. as of 2/22/23 10:28 and /or other sources. Display of MLS data is deemed reliable but is not guaranteed accurate by the MLS. The Broker/Agent providing the information contained herein may or may not have been the Listing and/or Selling Agent. The information being provided by Conejo Simi Moorpark Association of REALTORS® (“CSMAR”) is for the visitor's personal, non-commercial use and may not be used for any purpose other than to identify prospective properties visitor may be interested in purchasing. Any information relating to a property referenced on this web site comes from the Internet Data Exchange (“IDX”) program of CSMAR. This web site may reference real estate listing(s) held by a brokerage firm other than the broker and/or agent who owns this web site. Any information relating to a property, regardless of source, including but not limited to square footages and lot sizes, is deemed reliable.



